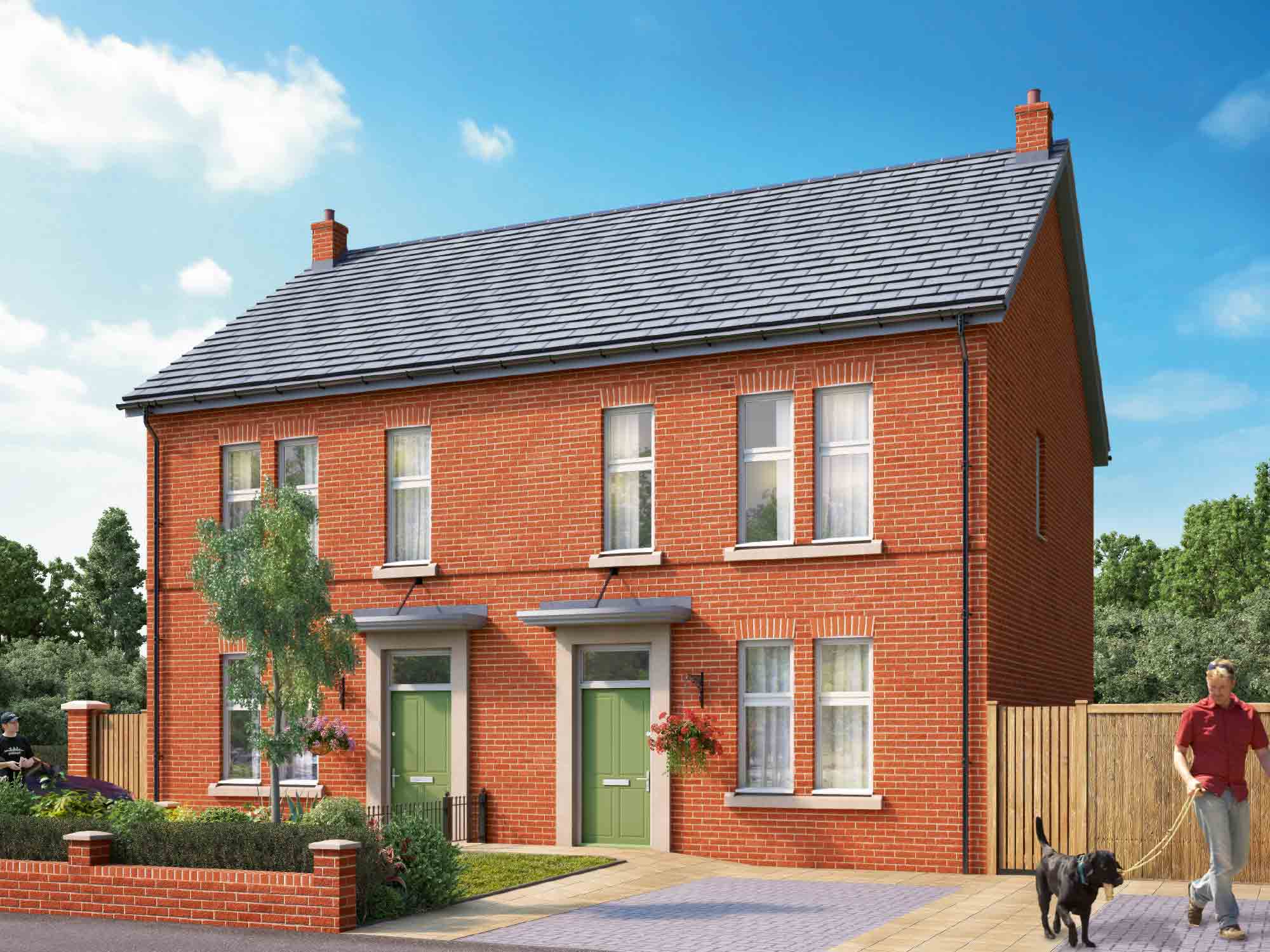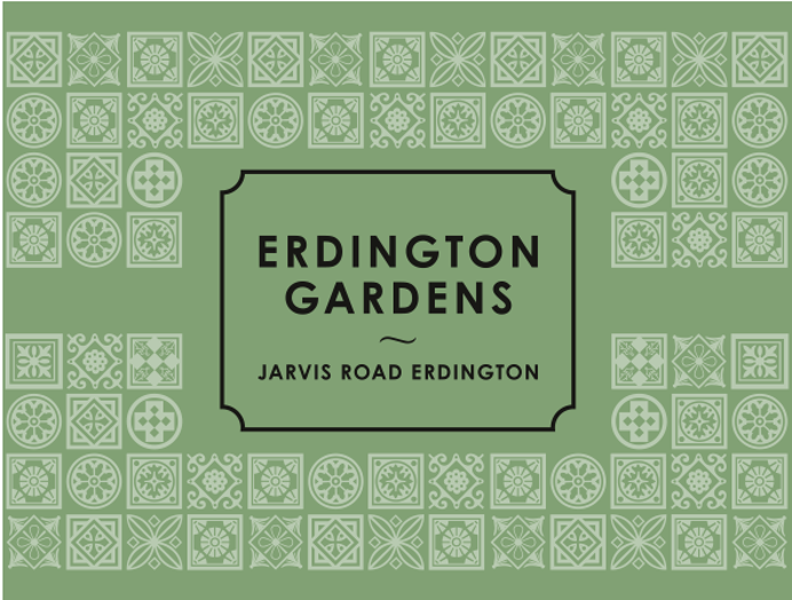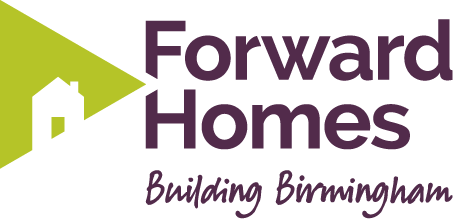Erdington Gardens
These stylish family homes are Located with all the convenience and character of the vibrant and bustling suburb of Erdington and a mere 5 miles from Birmingham City Centre.


ABOUT THE DEVELOPMENT
A new area of park was included within Erdington Gardens designed as an important recreation asset for the local community. It provides a large area of safe, accessible green space and features a new play area with inclusive play equipment for children as well as much improved wildlife and amenity value for the area. The design is centred around the grove of mature oak trees which have stood on the site for the past 150 years, with all of the new facilities and pathways preserving this striking and irreplaceable asset.
